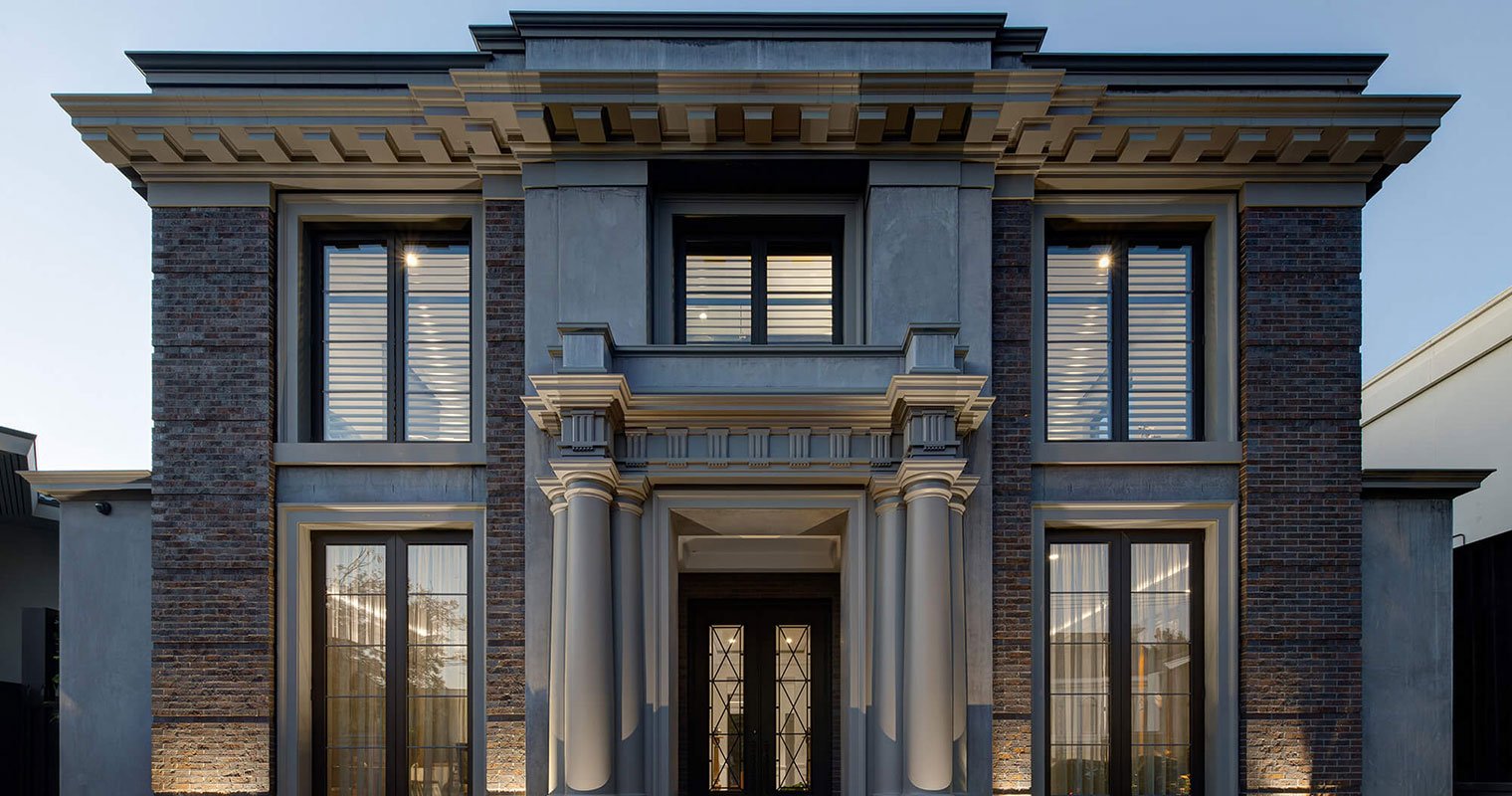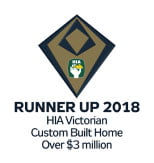

This Custom Built New Home comprises a Four Bedroom, Two Storey Residence with Roof Terrace over Basement Level. The Basement Level is Tanked Reinforced Concrete Block with Suspended Concrete Slab over, Timber and Steel Framed Structure with Hebel Power Floor to First Floor and Roof Terrace Structure. The Exterior facade is Grey Velvet Render over Brick veneer with Feature Daniel Robertson Roman Bricks. All applied mouldings and the Front Facade Entablature are GRC. The Basement Level Plan comprises Seven Car Garage with Turntable, Pool Plant & Tank Room with 5000L Storage servicing Irrigation, Rumpus & Billiards Room including Bar, Powder Room and Conditioned Wine Cellar.
The Ground Floor comprises Entry Foyer, Study, Formal Dining, Laundry, Powder Room, Coat Room, Living, Kitchen & Pantry. Externally is the Alfresco Entertaining area with Outdoor Kitchen, Pizza Oven, In Ground Concrete Pool and Vertical Gardens to North and West Boundary Walls. The First Floor Plan comprises the Master Bedroom Suite with Walk in Robes and Master Ensuite. There are a further Three Bedrooms on this level all with WIR’s and Ensuite’s. The Second Floor is a Stone Tiled Roof Terrace with Gas Outdoor Fireplace and Outdoor Kitchen with Gas BBQ. All levels are serviced by a Schindler Lift.
The Home comprises the following features: