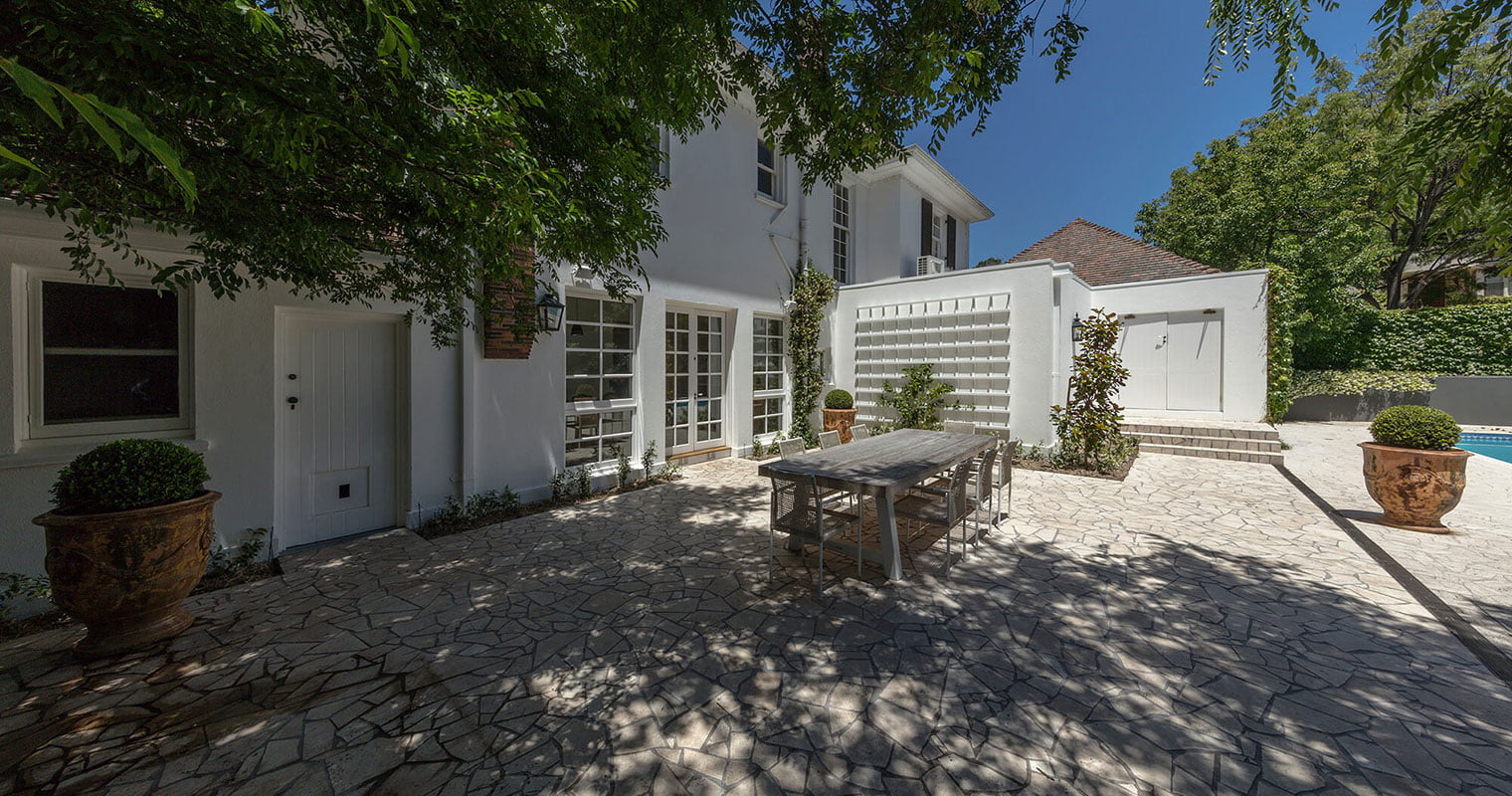
This Grand Old Toorak Home built in the 1920’s had been previously updated and renovated back in the early eighties and was due for a Major Renovation. The owners enlisted the help of HEDE Architects to Design, Document and Administer the planned works. The works to the Ground Floor Level included a total strip out of the existing Kitchen, Dining and Living areas, Entry Lobby and Powder Room. A new Custom fitted out Wine Cellar was excavated and installed under the Existing Dining Room with a Custom made Electrically operated Floor Hatch installed for access. All existing timber subfloors were removed and replaced and new Hand Stained European Oak Floor Boards were installed. The new Kitchen, Pantry, and Ante Rooms were fitted with Custom Made 2 Pac Finished Cabinets with Calacutta Marble tops and Splashbacks and a Traditional Gas Fired Aga Oven installed.
Works to the First Floor included stripping out and the total Renovation of all existing Ensuite Bathrooms and the installation of a new custom-made Dressing Room. A large portion of the existing Roof Attic space was converted into a sealed Storage Room with access via pull down ladder.
The works comprise the following features and materials: