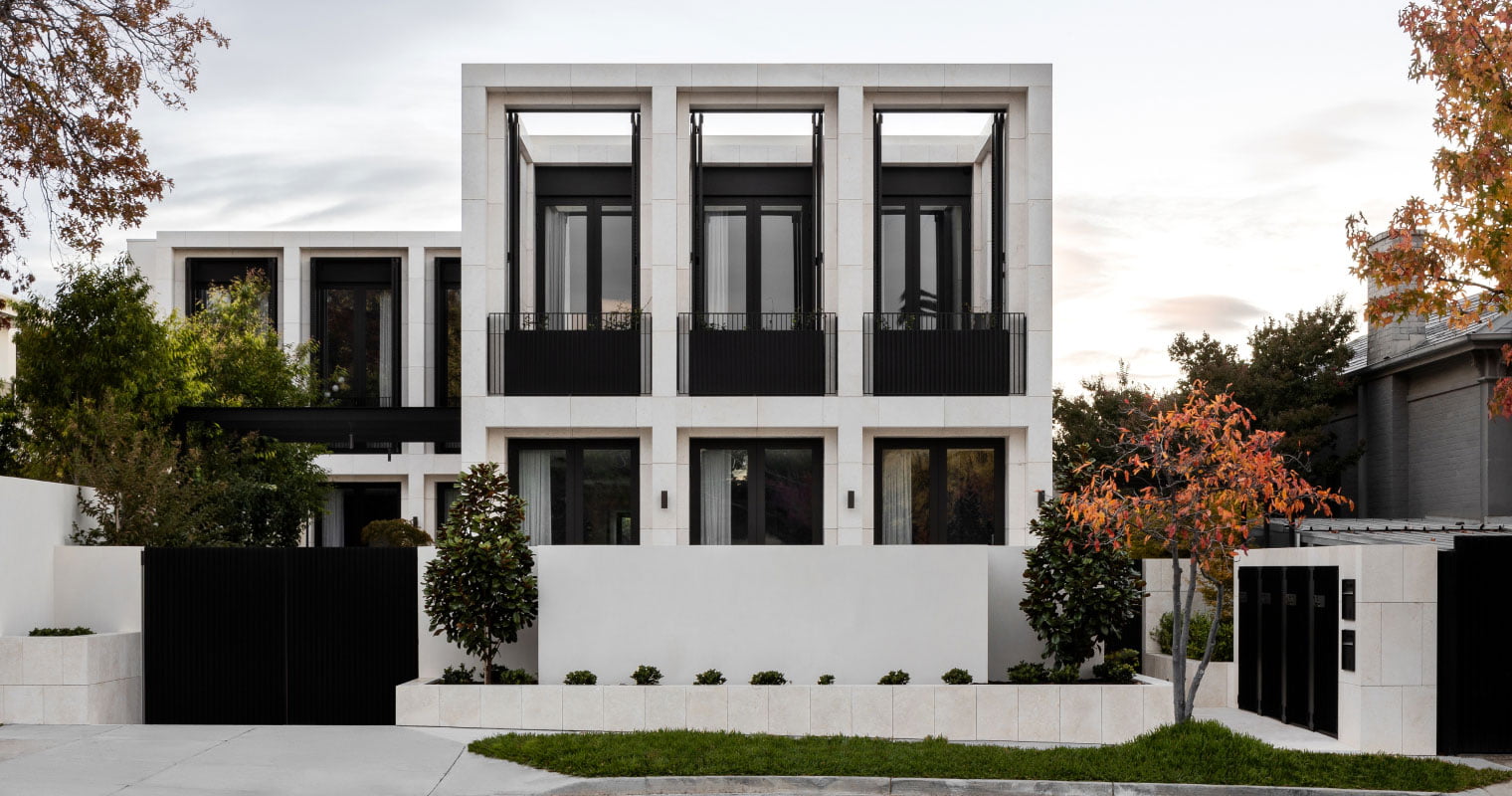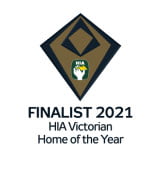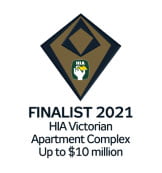




Defined by its contemporary, yet timeless design, this two single occupancy units over basement garage development is the ultimate in fine detailing and crafted workmanship. Designed by Paul Conrad Architects with interiors by Mim Design and garden design by Paul Bangay, this development boasts cutting edge design and construction with a commitment to quality, luxurious appointments and meticulous attention to detail throughout.
Both residences feature a gallery-like interior with many luxury appointments including Portsea Grey limestone and European oak chevron timber floors, with bespoke joinery including Poliform dressing rooms and robes. Aluminium windows and external door frames throughout are Raenears thermally broken frames with low-e double glazing and secure basement garaging for four cars to each apartment. Other features include a private lift from the garage to each home, 5kW solar system, hydronic heating, under tile heating to all stone clad bathrooms and en-suites, refrigerated cooling, video intercom, Control4 home automation system, 12,000 litre water storage and auto garden irrigation system.
The beautifully detailed exterior is a combination of brushed sandstorm limestone cladding, fine textured render, custom made louvre screens and bespoke metalwork to garden pergolas, services enclosure and access gates.
All feature internal doors and door jambs were custom-made especially for this project. Doors were made up in a raw finish oak veneer and fitted on site including all door hardware and furniture. Then, they were custom stained to the designer’s colour palette, with clear two pack in a matte finish applied. Doors were then returned to site and fitted. All door jambs are solid single rebated KDHW that we fitted on site, concealed fixed to the jamb studs and stained on site and clear coated to match the doors.
The large cavity sliding door units for both steel framed and timber veneer doors were custom made on site by our carpenters. They feature Brio Zero 100 tracks and running gear including soft close functions to all doors. They are an absolute standout and both the owners and architects made mention at how beautifully they operate.
The entry doors to each apartment were also custom made up on site. They have a steel frame internally, solid core door infills and are clad in 6mm marine ply and feature KDHW profiled cladding that we had machined up and was applied over the ply. Our painters then meticulously hand stained and clear coated the doors to match the internal doors.
The building’s facade is clad in a brushed (leathered) sandstorm limestone which was supplied by CDK. Four stonemasons prepared and mechanically fixed every single piece of limestone to the building’s reinforced block wall and waterproofed structure. The level of skill, precision and straightness of the cladding installation and the mitred corners and reveals is absolutely exceptional. The internal bathrooms and ensuites are all clad in Portsea Grey marble. Other feature joinery units throughout including the kitchen are clad in Vercillia marble.
Again, the workmanship in the installation of all pieces is exceptional.
Apartment two has a solid concrete formed insitu geometric stair that runs from the basement level to the second floor. The skill in the form worker’s boxing is clearly shown in the end result. The plasterers skilfully trowelled the stairs’ soffit to a level 5 finish, followed by the hard plasterers applying a polished venetian plaster finish to the circular stair void walls and stair structure. The feeling in the space with how the light enters the void from the circular skylight above and fills the space is amazing. The metalworkers then bent up the continuous handrail to match the radius of the void and pitch of the stair while fitting this all in a finished rendered space. It was an outstanding achievement and exceptional quality of work.
Many of the feature walls throughout the apartment including some of the joinery units in the kitchen have a polished Venetian plaster finish. I did not originally think this would work over joinery doors but it has been successful and looks fantastic.
European oak floors in a chevron pattern have been expertly installed by our flooring contractor. The floors have an acoustic rubber underlay over a self levelling floor prep. The tolerance in the floors is to 1mm.
The skill and precision in all the custom and handmade louvre screens, balustrade panels, garden pergolas and access gates including the services cupd’s and water jet cut brass lettering that was then patinaed to the architect’s spec is an outstanding example of the metal workers craft. The detail just in the letterboxes alone give you an example of what to expect when first entering the property.
Whilst the architect’s specification dictates what is to be incorporated into the build, we always try to add value where we can. The apartments include a Control4 remote access and operating system which incorporates control of security, lighting, air conditioning systems, music and data, blinds and remote access. All functions of the apartments can be controlled remotely.
The super structure of the building is bored piers and shotcrete walls to the basement and post tensioned slabs to each floor level including the roof slab. All external and internal load bearing walls are reinforced core filled block walls. All internal walls are steel stud and track.
Constructing such a building and getting all the materials into the site via the narrow street frontage was always going to be a challenge. With no permanent crane on site, the importance of scheduling the delivery of materials and labour to the site was critical in trying to stay on track with the work programme.
The project’s interiors are a great example of what is absolutely on trend now—darker timber veneers to joinery units, marble clad bathrooms and kitchens (including drawers), venetian polished plaster walls and handmade carpets. Oak floors in a chevron pattern and custom-made steel framed and fluted glass doors.
The only way such beautifully detailed projects can be achieved is by having a thorough and intimate knowledge of all the drawings and specified Items that are to be incorporated and fully understanding the architect’s and interior designer’s design intent. The processes required to achieve this are by having an experienced and competent site foreman managing the day-to-day activities on site along with a constant and accurate flow of information from the builder’s head office.
Sub-contractors that share this belief and have the same passion to produce highly detailed and crafted homes are also a vital ingredient.