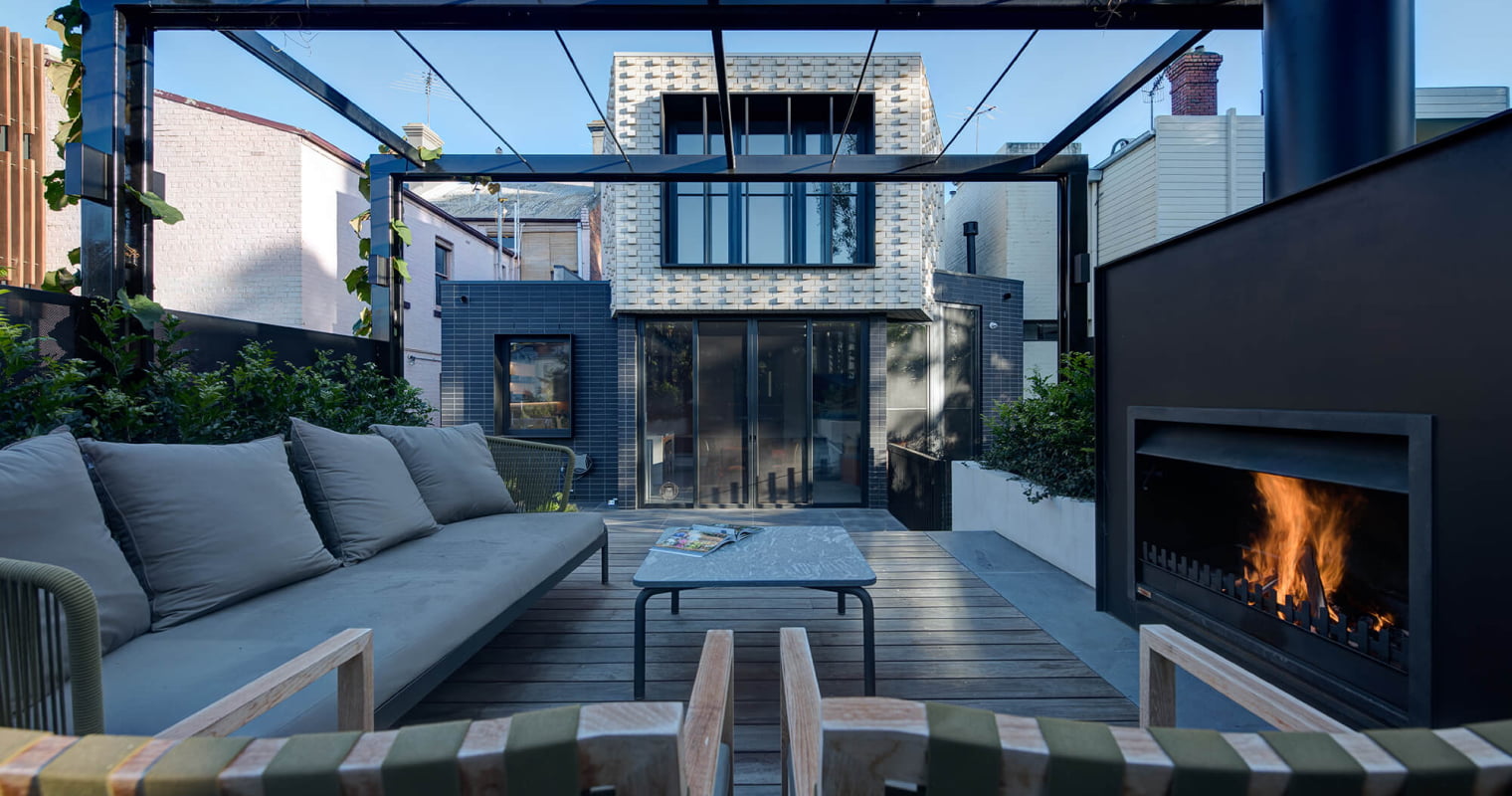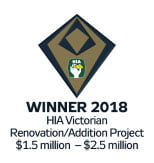

This major renovation and addition project required part demolition of the existing solid brick Victorian home to make way for an ultra-modern two storey addition over basement gym and rear garage. The remaining existing front section of the home was then totally stripped back to its raw structural elements and totally refurbished. The original Victorian facade was steam cleaned to remove the painted finish which revealed the original hawthorn blacks and cream brickwork which was then re pointed and tuck pointed in the traditional manner. The original rotted front verandah was demolished and rebuilt using the original wrought iron post and fretwork. The front terrace was also rebuilt using Carrara marble and basalt tiles. The original slate roof was also replaced and re flashed. Two additional terracotta chimney pots were made to match the original chimney pots and re installed.
The original timber sub floors and floor boards were also removed and replaced.
The ground floor plan comprises three bedrooms, bathroom, laundry, powder room, music and study areas with feature American oak staircase and joinery, living, dining, kitchen, and pantry. The external area comprises landscaped rear terrace with honed bluestone pavers and a raised deck with a feature steel pergola and outdoor fireplace enclosure area over the rear garage.
First floor plan comprises parents study, master bedroom, WIR and master ensuite.
The works comprise of the following features: