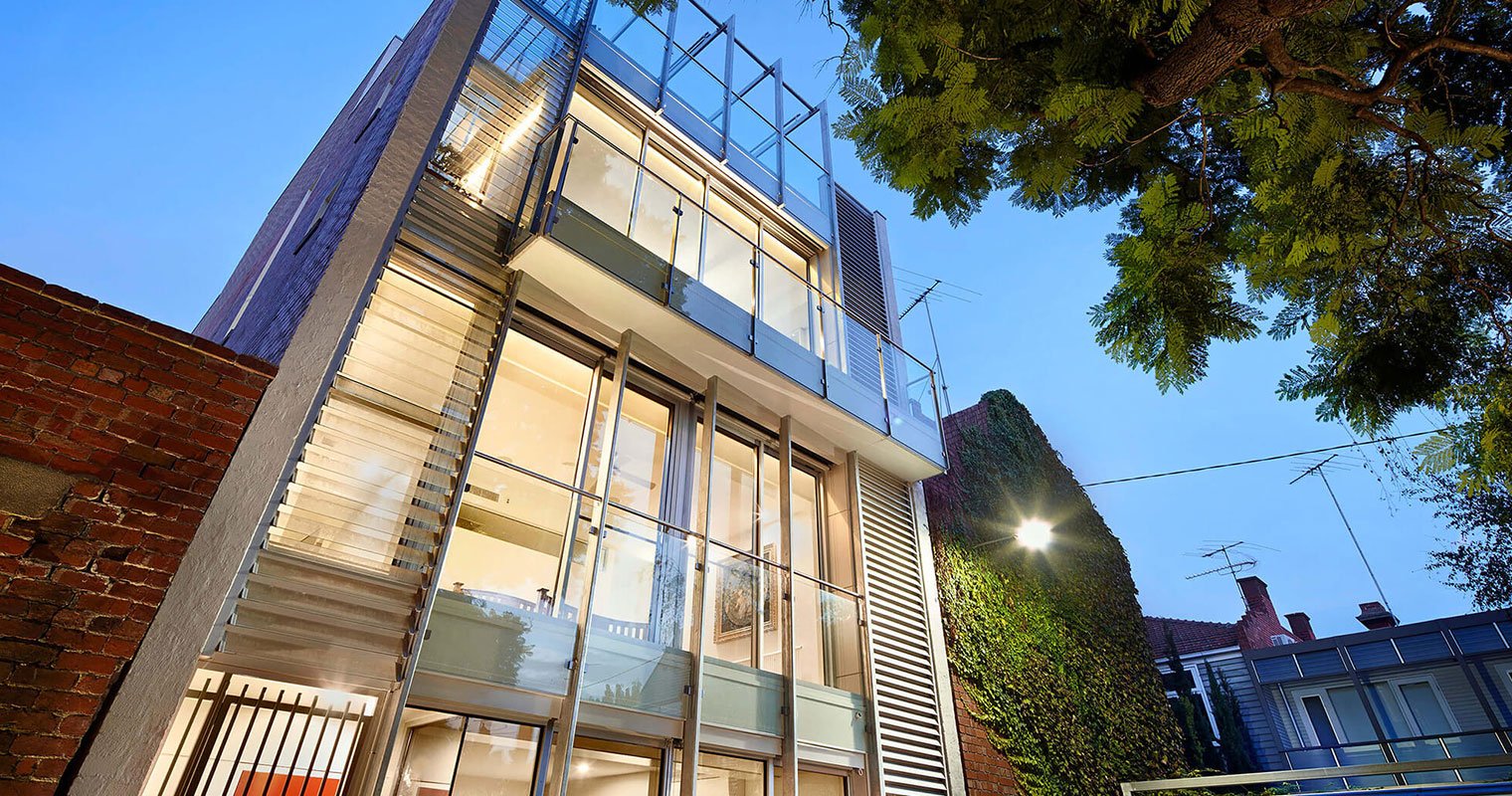

This four storey inner Melbourne Townhouse was the result of the existing owners wanting to downsize from their existing Grand Victorian Home in Malvern and converting what was once a three storey office building into the contemporary and light filled home that Dawson Tanner Architects have designed. The main challenge for us as the Builder of this Renovation Addition was to asses the site in its existing condition after a previously appointed builder had partially completed Demolition and Structural Steel works, had been removed from the site for various reasons. The resulting course of action meant removing a substantial portion of the structural steel frame, timber wall framing and illegal plumbing work. We worked closely with the Architect and Engineer to get the project back in shape and inline with the clients expectations.
The projects comprises the following features: