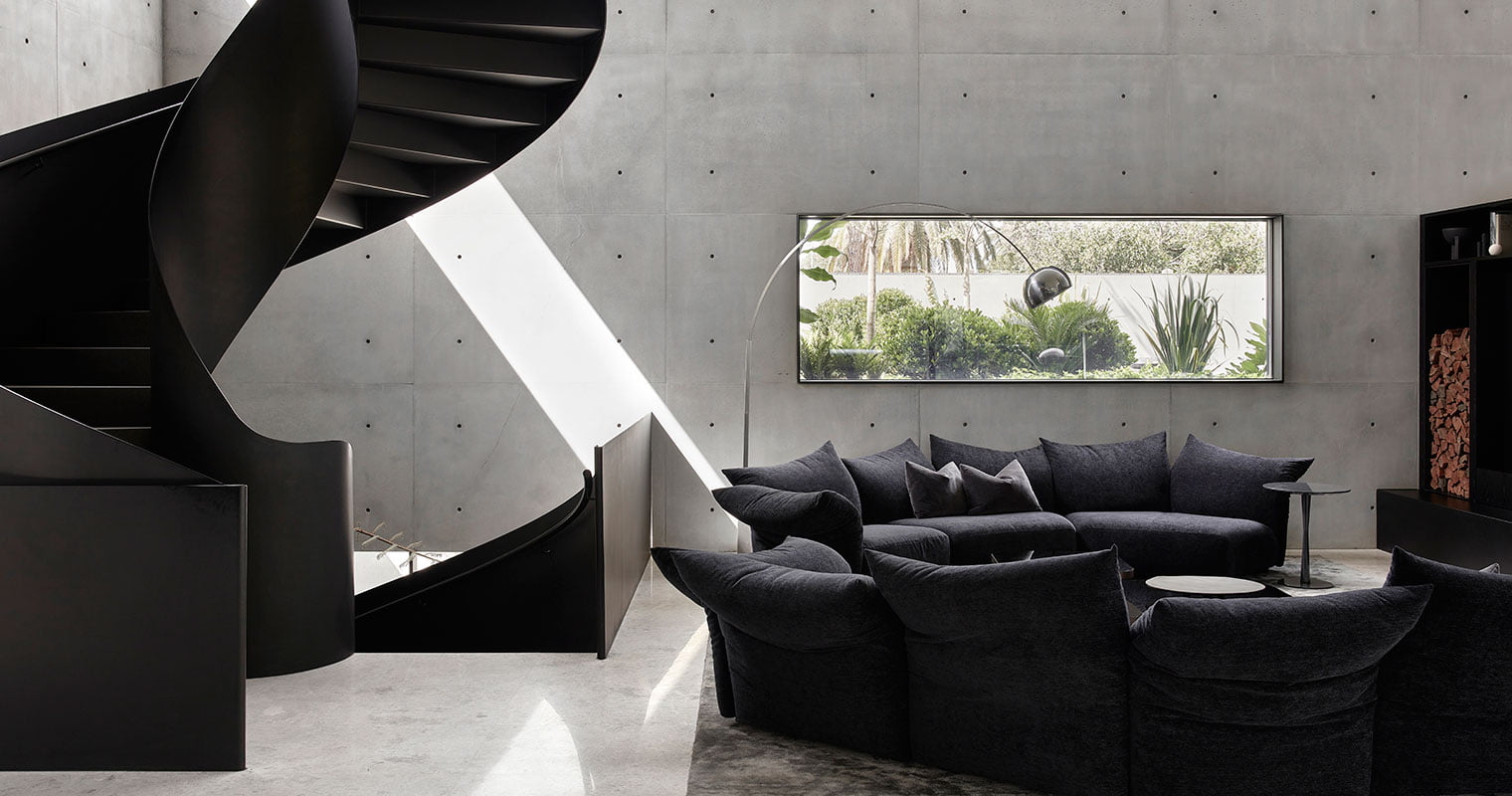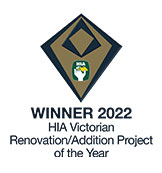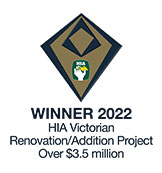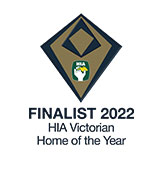





Major Renovations and Additions to the Existing Double Storey Bluestone Mansion including a Double Storey Extension over a Basement Level, New Pool and Pool House and extensive Landscape Gardens including a Heated Outdoor Onsen Bath
Below is an extract from the Heritage Consultants Report giving a brief History of the Original building.
Historically, it was a major and early public building in Williamstown and thus associated with its early civic growth. It was the design of Williamstown's first Surveyor, is among the earliest group of religious residences in Melbourne and marks the site of the Presbyterian's first reserve in Williamstown. It is also the oldest religious residence in the town, it is sited in an uncommon setting and is among the oldest group of houses in the metropolitan area.
The Former Presbyterian Manse is architecturally significant as an early and large example of a villa building constructed of local basalt (bluestone). Stylistically derived from Georgian architecture, its initial 1856-57 stage of construction demonstrates early details and materials. Of note are the deep timber eaves brackets which may have once served other than a decorative purpose in supporting the gutters. The south-facing external wall of the 1856-57 portion contains two ‘blind windows’. The chimneys are stuccoed with slim cornice mouldings, dressed stone blocks are used as quoins, and some six-pane timber-framed window sashes survive.
The proposed development scheme has evolved in consultation with Heritage Victoria. It will involve demolishing the existing modern structures on the west (rear) side of the former manse, constructing a contemporary double storey addition in the same location and undertaking refurbishment and restoration works to the heritage building.
The Refurbishment works to the original Manse, as required by Heritage Victoria, required that we survey and document the original details to the key timber components of the Buildings Interior & Exterior. We replicated the original details whilst using more suitable materials such as Class 1 and Treated Timbers more suited for external use.
The original front Veranda and Deck was removed to enable adequate and safe Scaffolding to be installed for the extensive Stone Masonry restoration works and the New Welsh Slate Roof works to be safely undertaken, then re built as per the original details. New Timber Windows replicating the Original Weight and Cord, Double Hung Sash Windows were expertly manufactured by our Joinery Sub Contractor then installed on site by our experienced Carpenters. The Original Timber staircase was carefully removed, surveyed, and re made with the exact original detailing. The orignal timber sub floors were found to be sitting on the Ground, so were removed, the sub floor space excavated to provide adequate ventilation and clearances, then rebuilt. The original Baltic Pine T&G Floor boards were carefully removed, stored off site then reinstalled, sanded, stained and coated to the Interior Designers specifications. The Architraves and Skirtings were also carefully removed, stored off site then reinstalled and additional materials required manufactured to replicate the original profiles.
The Carpentry and Joinery details to the new additions are simply outstanding. Solid KDHW Door jambs with a single rebate have been installed then all Doors hung with Concealed Soss Hinges and Magnetic Tube Latches used which eliminate the use of a protruding tongue of the striker plate, providing a “Floating Door” aesthetic.
The quality and level of finish of all Cabinetry and Wall Panelling is of the Highest Standard. Curved Joinery Doors have been hand made by the Cabinet makers, In Built Furniture pieces to the Ladies Lounge, Library and Formal Dining Room have all been Custom Designed, fabricated in the Joiners Factory then Site Installed, often with three different Trades required to complete the install.
The Original Bluestone Manse is constructed of locally quarried stone that includes large Foundation Stones, Quoined Corner Stones and Rubble Stone type wall Construction. The Building had been Painted in previous years and the walls partially covered in Vines and Ivy. The Vines were hand removed, then the walls were Steam Cleaned to remove the previous Paint Coatings, then the Stone Masons meticulously repaired all cracks as per the Heritage Engineers advice, removed and replaced any damaged stones, made new openings in the walls and made good any openings required to be closed up, then painstakingly repointed the entire external Facade using traditional Techniques and materials.
The execution of the Stone Work to the Joinery and Bathrooms as per the Interior Designers Details is the Best Work I have ever seen by a Stone Mason. Just the Curved Detail of the Island Bench with its Hand Sawn Grooved Detailing and jointing of Stone Pieces is beyond what you think that a Stone Mason could achieve by hand. The Workmanship and Skill of all the Stonemasons involved in this Project is simply exceptional.
The Architects Design of the new Double Storey Extension to the rear included a Steel Geometric Staircase all in 10mm Plate running from the Basement Level to the First Floor. The Steel components were made in sections in the Fabricators Workshop then brought to site and fully assembled, welded and Paint Finished insitu. The Treads and Risers are made up of Bent Steel Plate welded in place on site then clad with a Flamed Granite. There is also a continuous LED strip light to the shadow line of the Treads to the outer Balustrade Wall. The level of detail and quality of the finished product is a testament to the several Trades that were involved in having to work together to undertake such a detailed Staircase.
Many of the feature walls and Ceilings through out the Home including the “Aged Look” of the Basement Salami Room have a Polished Venetian Plaster finish. The Walls of the Original Bluestone Manse were also finished in a Traditional Lime Render with White Set Hard Plaster finish over to satisfy Heritage Victoria’s requirement of making good walls with traditional techniques and materials.
The Original Baltic T&G Floors were removed, stored and replaced and then re finished as per the Specs. The Floors to the new works are a combination of In Floor Hydronic Heating with Engineered Oak Floorboards to the Basement Bar area and Tundra Grey Limestone floors which were laid, Epoxy Grouted then fully Honed and sealed to provide a seamless Stone Floor finish. The Workmanship of the Tilers and the Stone Floor Polishers is outstanding.
The design of the New Extension includes Insitu Poured Concrete Walls as its main Design Feature. The Basement Level includes external perimeter walls that are essentially large Retaining Walls but are also essential to the Designs aesthetic. Waterproofing of below natural ground walls is such an important part of any project let alone the walls being finished as per the Architects Design. The inclusion of Bentonite Blanket technology in Bored Pier and Shotcrete walls was employed in this project along with Traditionally Tanked Walls. Above ground External Concrete Walls are 350mm thick with Internal Insulation embedded in the walls to comply with the Energy Report. All Concrete Walls are also sealed to prevent moisture ingress.
The Landscape Architects design included rebuilding of the front and side fences in a Naturally Distressed Hard Wood Finish. This was achieved by using a Class 1 Hardwood then applying a special finish that actually gave the Timber a Natural “Greying or Silvering Off” look. The New Pool which includes an Acrylic Window to the Basement Level was Finished in the same Tundra Grey Limestone that has been used throughout the Home. There is also an amazingly Private Heated Japanese Onsen Outdoor Bath which has been Clad in a Beautiful Domino Quartzite Stone which also matches the Internal Fireplace Claddings to the Main Living area.
Whilst the Architects Specification dictates what is to be incorporated into the Build, we always try to add value where we can.
The Home includes a Control 4 Remote Access and Operating System which incorporates Control of Security, Lighting, Air Conditioning Systems, Music and Data, Blinds and Remote Access. All functions of the Home can be controlled remotely.
There is a Solar Panel System including batteries for storage of the Generated Electricity.
Stormwater is collected in numerous underground Tanks for use in the extensive Gardens
The only way such beautifully detailed Projects can be achieved is by having a thorough and intimate knowledge of all the Drawings and Specified Items that are to be incorporated in the Project and fully understanding the Architects and Interior Designers Design intent.
The processes required to achieve this is by having an experienced and competent Site Foreman managing the day to day activities on site along with a constant and accurate flow of information from the Builders Head Office.
Sub Contractors that share this belief and have the same passion to produce highly detailed and crafted Homes are also a vital ingredient.
We ran the site almost as two different projects, one being the Restoration of the Heritage Listed Bluestone Manse the other being the new Construction of the Ultra Modern Extension to the rear including the Large Basement and Pool which we had to excavate through approximately 2.0m deep of Natural underlying Basalt Rock.
The Projects Interiors are a great example of what is absolutely on trend at the moment. Darker Timber Veneers to Joinery Units, Marble Clad Bathrooms and Kitchens (including Drawers), Venetian Polished Plaster Walls and Hand Made Carpets. Engineered Oak Floors both on the Floors and Ceilings and Custom Made Steel Framed and Fluted Glass Doors.
The Master Bedroom with its Luxurious Walk In Robes and Beautiful Master Ensuite including Shower / Steam Room are also an example of what these High End style Homes are demanding at the moment.